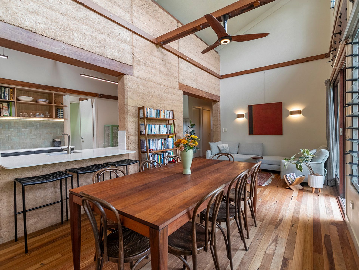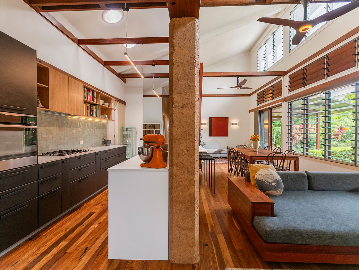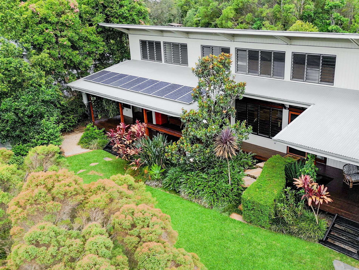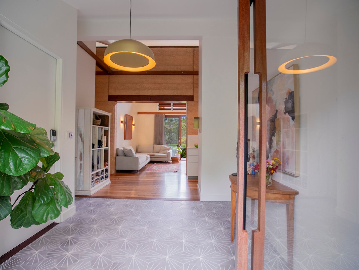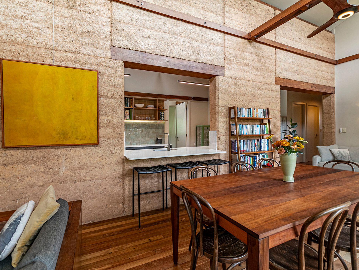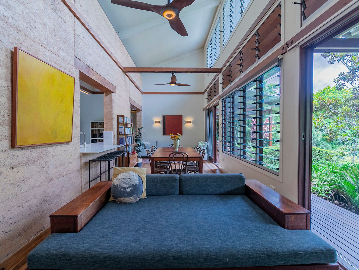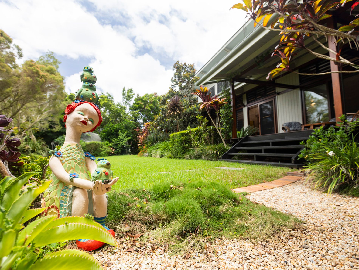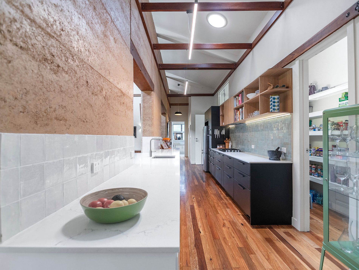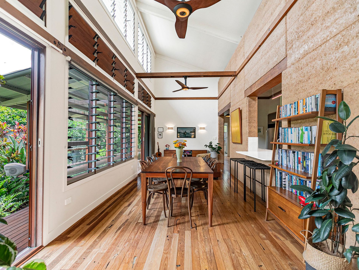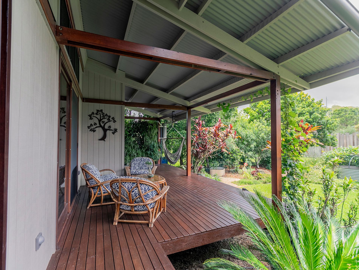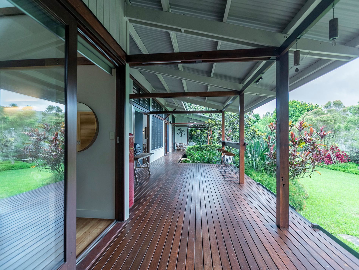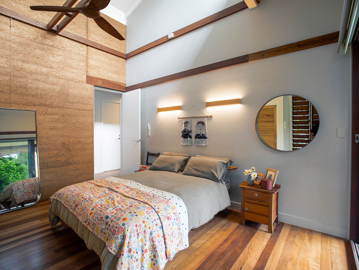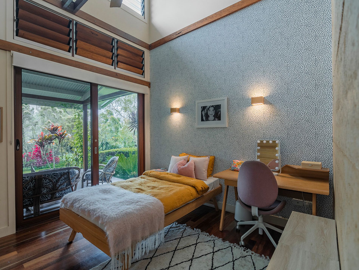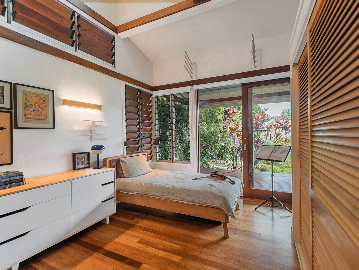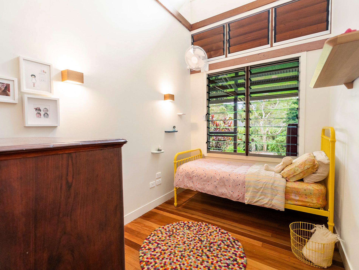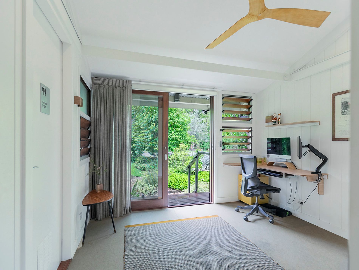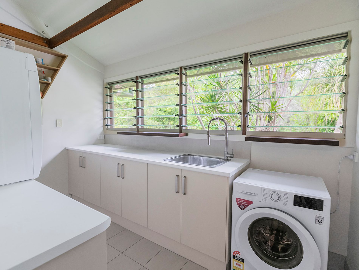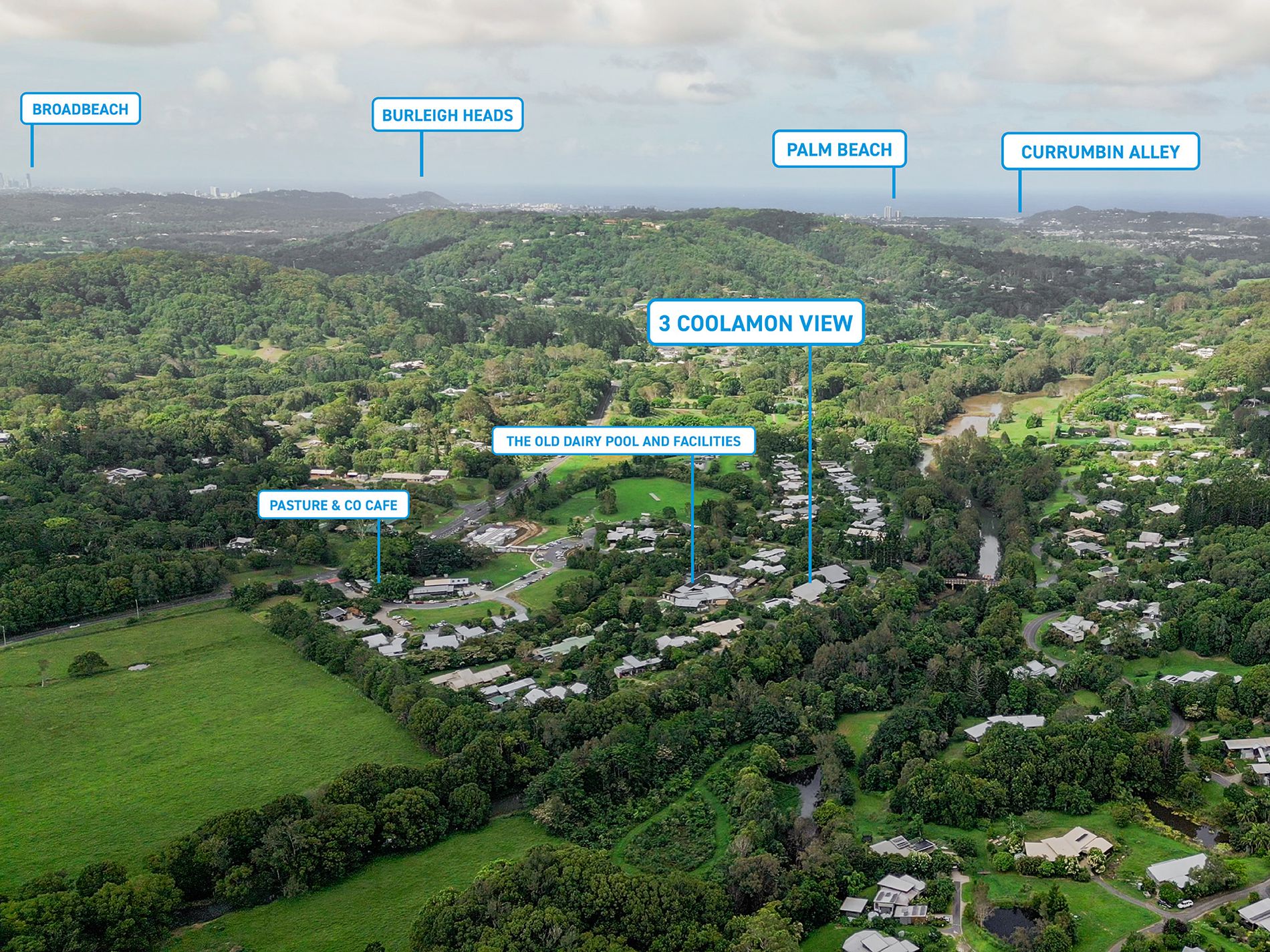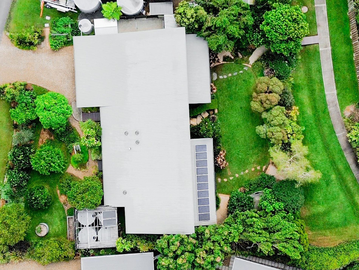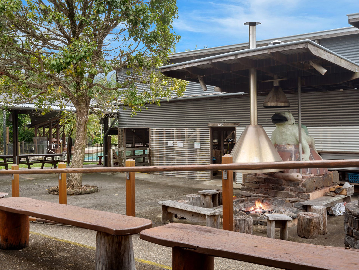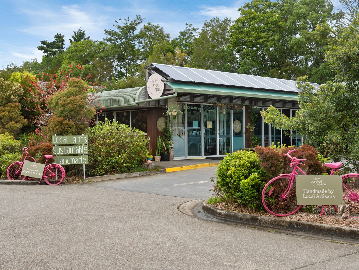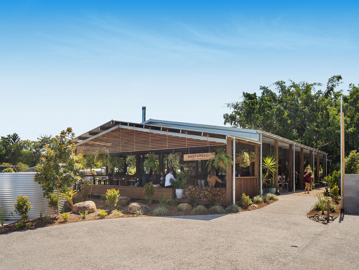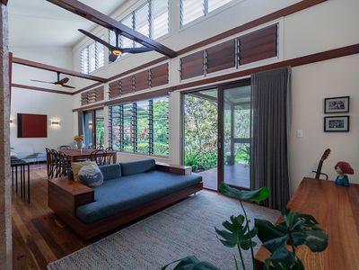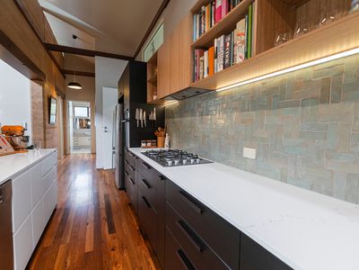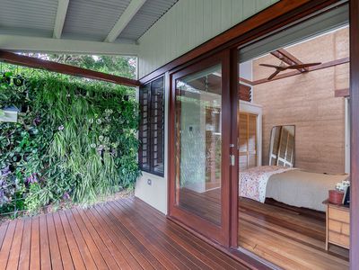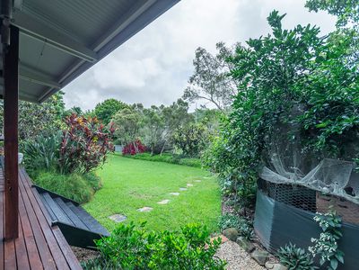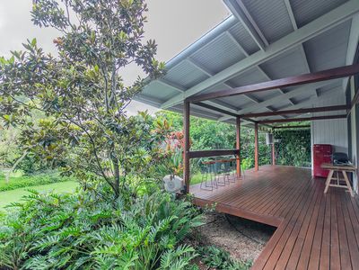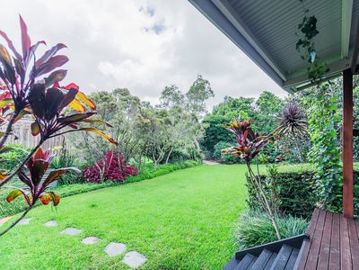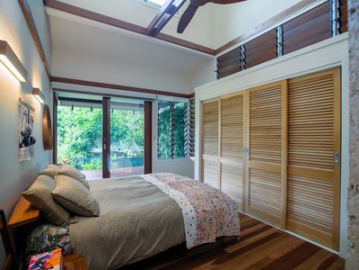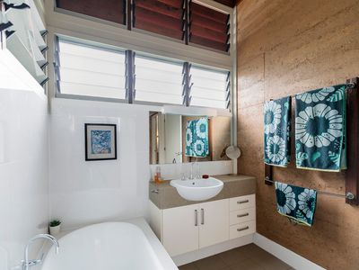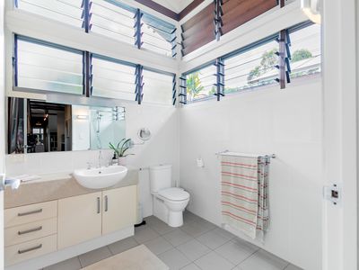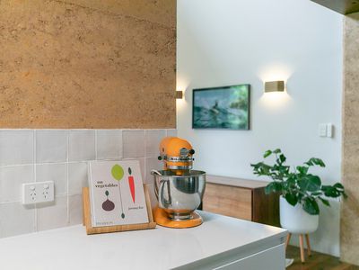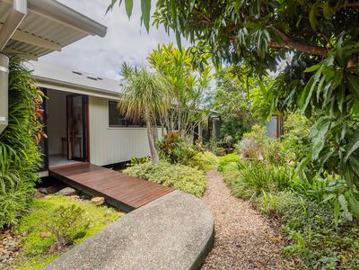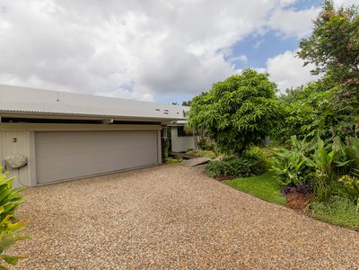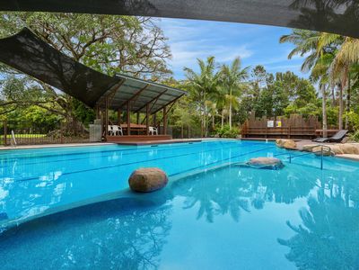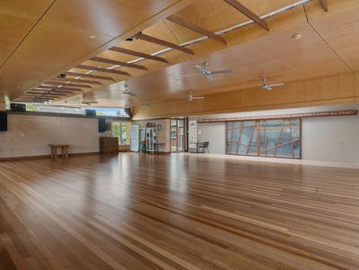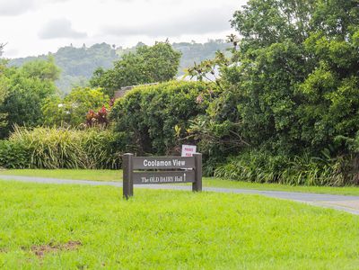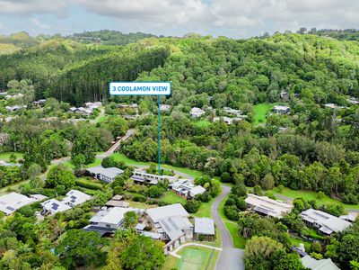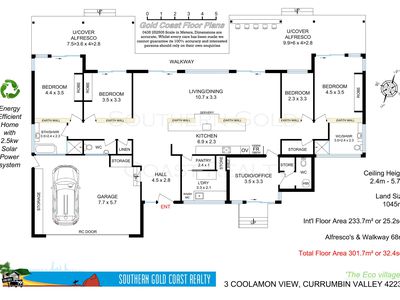Architect-designed and craftsman-built, this bespoke home has been meticulously created to offer you an impressive lifestyle. Spacious and modern, it utilizes the earth’s elements to create an environmentally friendly home of the highest standard.
The centerpiece is undoubtedly the rammed earth wall at the core of the home. Running the length of the building it delivers thermal qualities throughout the home in conjunction with the clever angles of design that capture the winter sun and minimize the summer sun impact. Combined with the extensive high-vaulted ceilings and louvre windows that capture the breezes and provide cross-flow ventilation. This home has remarkable passive design elements for winter warmth and summer cool.
The near new kitchen is the heart of the home and offers long stretches of stone benchtops, soft-close cabinetry, Moroccan Zellige tile splash backs and a walk-in pantry. Gas cooktop and a pyrolytic oven for the chef and great functionality with the servery opening to the dining room.
Visually impressive, the spacious central living zones are open yet easily sectioned to suit your lifestyle. Structural timber features, soaring high ceilings, hardwood floors and of course the exposed earth wall create an impressive environment that you will want as your own!
With two bedrooms and a bathroom at each end of the home and a central studio / treatment room, airconditioned with a separate entry and toilet, this home is adaptable to variable lifestyle and work from home situations.
Outside, the home is flanked the whole length by a timber deck with two spacious undercover areas open from the bedroom at either end of the home. Extensive gardens have been nurtured, giving total privacy and providing an abundance of various fruit trees, eggs from the chook pen and the birds attracted by the many native shrubs and trees.
Enjoy the harmony of a semi-rural lifestyle and take advantage of the impressive resort facilities the renowned Eco Village offers including a 20-metre pool, gym, library, a hall with commercial kitchen, a ball court and shady lawn areas surrounding the centerpiece fig tree. There is also a renowned café and gift shop. Set on approx. 270 acres of land. The Eco Village has a dog and cat free rule to protect the native wildlife.
Just 10 -12 minutes from the best beaches in the world. Close to Gold Coast International Airport and a choice of quality Private and Public schools and Universities with easy driving distance. This is a true lifestyle home!
• Designed by Paul Witzig & constructed by Treby Build
• 1045m2 block
• Double garage with extensive storage shelving
• 2.5kw solar system
• Keyless keypad entry
• Ceiling fans in all rooms
• 4 x 12,000 Litre water tanks, triple filtration system
• Flat grassed back area perfect for trampoline
• Custom made vertical plant walls throughout
• Abundance of varieties of fruit trees
• Easy Walk to child care, cafes, Pool and facilities
Features
- Air Conditioning
- Deck
- Outdoor Entertainment Area
- Remote Garage
- Secure Parking
- Shed
- Broadband Internet Available
- Built-in Wardrobes
- Dishwasher
- Floorboards
- Grey Water System
- Solar Panels
- Water Tank

